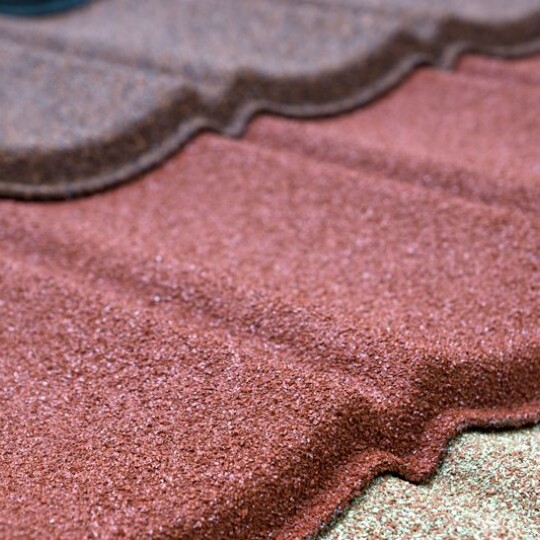Our Lightweight Roofing Tiles are unique in their makeup and there are, therefore, bound to be some questions. We've tried to highlight some of the most Frequently Asked Questions below. If there are any other queries which we have not answered here, please send us your questions.
Click on each of the questions below to see the answers.
Our lightweight roofing tiles are hand-finished with care. Lead times vary depending on demand, but typically it takes up to 14 working days during busy periods. We always keep customers updated on their order status to ensure smooth delivery.
We’ve created a short video series covering key stages of the process, from fixing battens to fitting ridge tiles and using Flexim Roof Putty. You can watch the full playlist on YouTube or check out the Reels tab and Highlights on Instagram.
Yes, we’ve tested them for strength, and one of the videos in our YouTube Series shows this in action. They’re made from a tough, stone-coated plastic that’s both lightweight and durable, with a 25-year guarantee.
We’re a small, UK-based team. Our video series on YouTube introduces the people behind the business, including our Director and staff who help make sure every order is spot on.
Flexim is a ready-to-use, waterproof roof putty used for fixing ridge tiles. It’s flexible, clean to apply, and saves time on installation. There’s a dedicated video in our series that gives a quick look at how it works.
Not at all. One of the big benefits is that our tiles are easy to cut and fix using basic tools. A standard saw or handheld disc cutter will do the job. The videos in our series show just how straightforward it is.
Yes. Roof windows such as Velux can be installed, but you will need the correct flashing kit (for example, Velux “EDW” kit for profiled tiles). Always check the manufacturer’s pitch compatibility as some windows require at least a 15° roof pitch.
We focus on one distinctive Roman Pantile profile. This helps ensure consistency, quality, and compatibility across all installations.
Yes, our tiles are tested to British Standard BS 476 Part 3: 2004 and achieved an AC fire rating. For the rating to apply in your build, a fireproof membrane must also be used underneath.
To view our certificates please click here.
Yes. Although we don’t manufacture a 3/5-way ridge end cap, our blog explains alternative methods for joining hips and ridges on these roof types. Read our blog on joining hips and ridges on Victorian and Edwardian conservatory roofs here.
Yes — our tiles can be installed over existing conservatory roofs. Battens must be securely fixed into the glazing bars. We recommend using self-tapping galvanised bolts.
Our tiles are suitable for any roof with a pitch of 10° or more. Popular applications include conservatories, sheds, garages, porches, summerhouses, stables, timber buildings, carports and more.
Yes, as long as the converted roof achieves a pitch of 10° or more. Lower-pitched structures can often be built up with battens to meet this minimum requirement.
Yes, we may accept returns on surplus items within 14 days, provided they are unused and whole. Check our Returns Policy for full terms and conditions.
Absolutely. Our lightweight tiles are strong enough for full residential applications and meet relevant fire certification. Just ensure a fireproof membrane is used underneath as part of the build. You can view the fire safety certificate here.
Installation is quick, one person can typically fit 1m² of tiles in just a few minutes once battens are in place. Their simplicity makes them ideal for both DIYers and trade installers working to tight timescales.
Delivery costs are based on order size, delivery location, and shipping method. Please refer to our Delivery Policy for more information.
We recommend our 45mm colour-matched screws, which are galvanised and plastic-coated for long-term weather protection. Using our fixings also helps preserve your product warranty.
Yes, our tiles can help reduce both heat loss in winter and heat gain in summer, particularly when used as part of an insulated roofing system. For best performance, they should be installed alongside appropriate insulation materials within the roof build-up.
Our granulated tiles weigh around 6kg per m², while our smooth tiles are slightly lighter at 5kg per m².
The minimum recommended pitch is 10° for proper water drainage and guaranteed performance. Installations below this pitch aren’t covered under warranty.
Our smooth tiles start from £28/m² (inc. VAT), while granulated tiles are £43/m² due to their premium finish and hand-applied granules.
Our tiles are made from a blend of virgin and recycled polypropylene. The granulated versions are coated in a UV-stable natural stone coating for added strength and texture.
Yes, our tiles can be installed over polycarbonate, glass, felt, or even asbestos, provided the structure is sound and secure fixings can be made.
Currently, our tiles do not have BBA Certification. They have been fully tested to EU standards and hold BS 476 Part 3 fire certification. We may persue BBA certification in the future.


